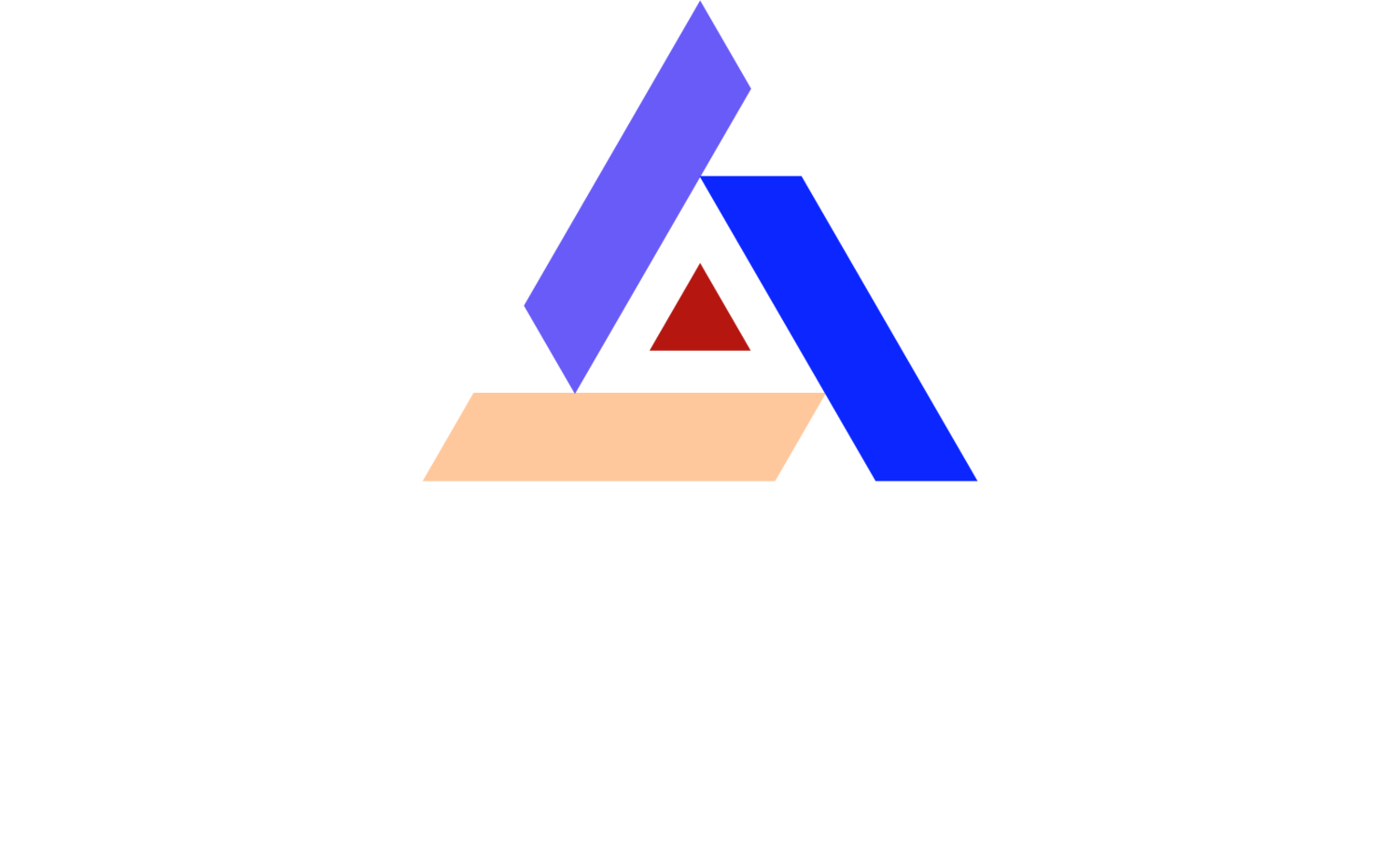Project Spotlight | Class 10,000 Cleanroom for JDS Uniphase
Approx. 10,000 Sq.Ft. of Class 10,000 cleanroom including overhead catwalks suspended at roofline Technical specifications, design and engineering for a Two-Phase Class 10,000 cleanroom project including all mechanical, electrical, sprinklers, process piping, architectural and flooring.
Design-build project for approx. 10,000 Sq.Ft. of Class 10,000 for the Building “A” and Building 5 cleanrooms Building “F” cleanroom conversion project. Class 100 Softwall Cleanroom tent in Bldg. C. Total value of all projects listed $2,500,000. 
Trackback Link
http://www.cleanroomspecialists.com/BlogRetrieve.aspx?BlogID=11089&PostID=651629&A=Trackback
Trackbacks
Post has no trackbacks.


