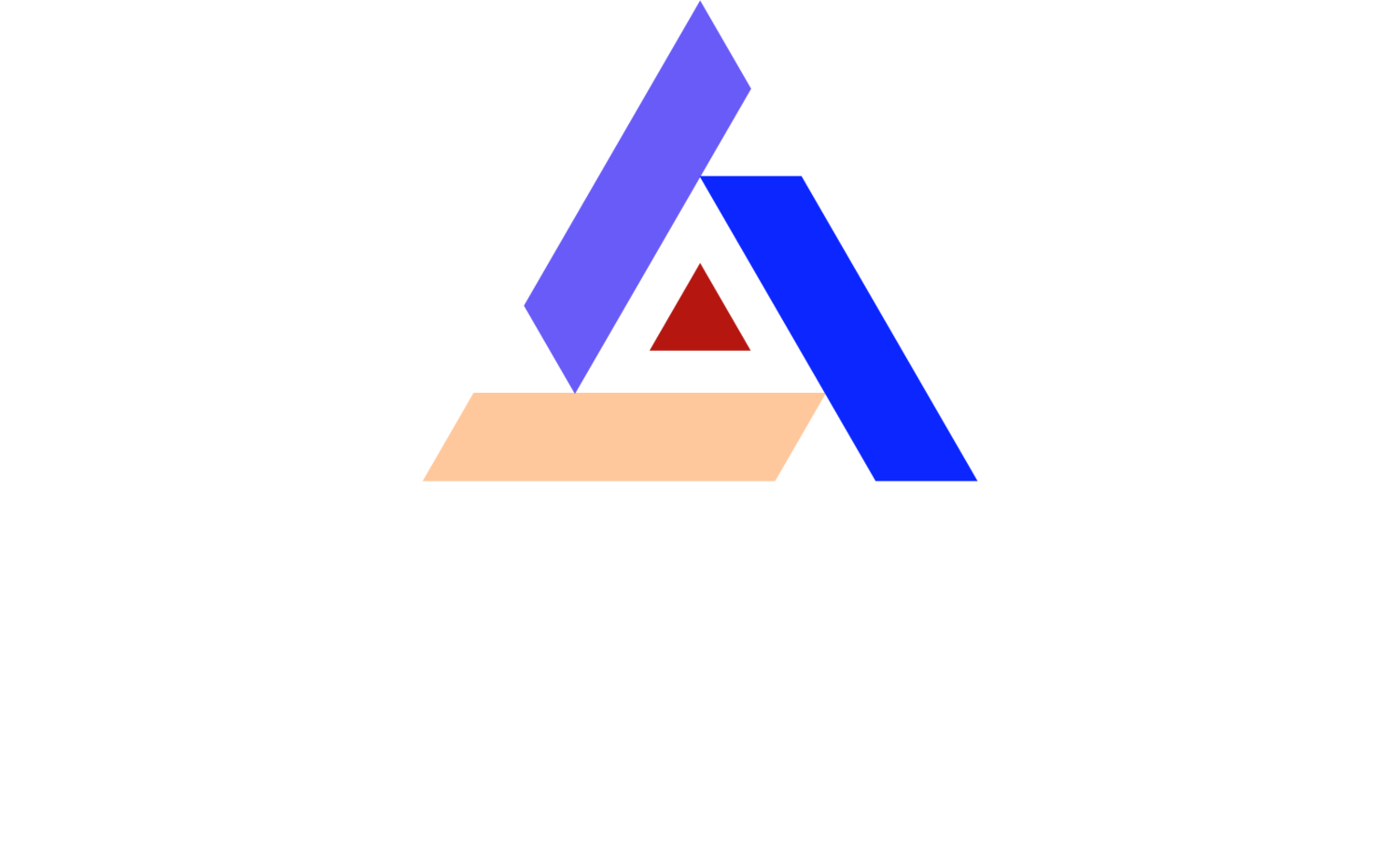Project Spotlight | Class 10,000 for Merit Medical Systems
Approximately 9,500 Sq. Ft. of Design/build Class 10,000 Cleanroom with Walkable ceiling system using our diamond pattern aluminum panels and heavy duty gasketed T-bar suspended 2-tiers from building structure around existing facility piping, ductwork and equipment. Included all structural, design engineering & installation for Merit Medical Systems.
Trackback Link
http://www.cleanroomspecialists.com/BlogRetrieve.aspx?BlogID=11089&PostID=651627&A=Trackback
Trackbacks
Post has no trackbacks.

