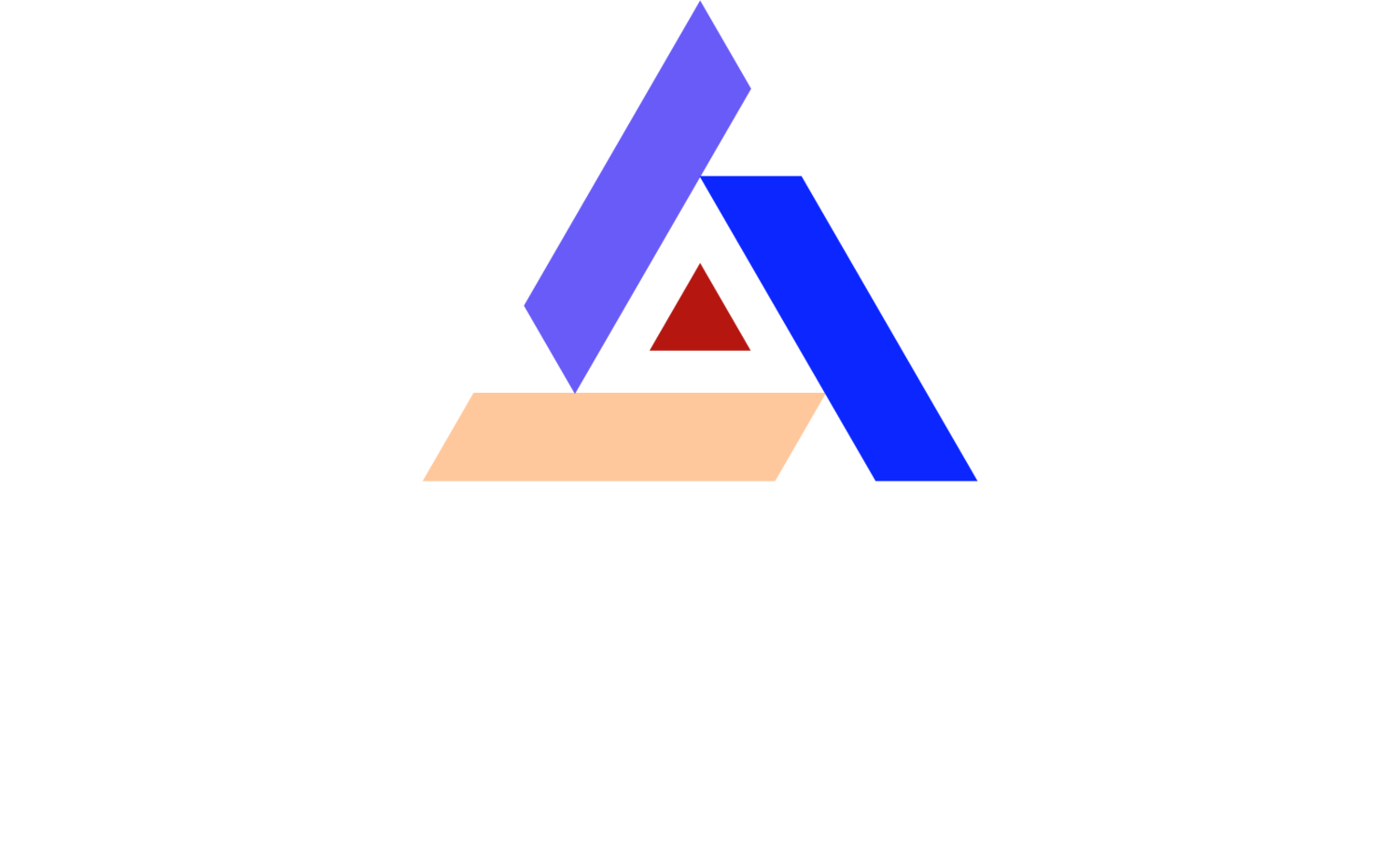Valley Drug | USP-800 Cleanroom
Recent Completed Modular Hazardous Compounding Cleanroom Design and Installation for Valley Drug
Company: Valley Drug
Address: Encino, CA
Contact: Ralf Figueroa
Class: USP-800 Cleanroom
Design/build Modular Hardwall ISO Class 8 Cleanroom system @ 8’ high. Integration of all facility related work including electrical, mechanical, sprinklers and flooring. Custom furniture included laboratory refrigerator, garment rack, prep tables and hands-free sink with built-in dishwasher. Room was designed to meet all BOP guidelines for USP-800 hazardous compounding.
Additional project information: Multi-room design included exterior USP-795 area with intermediary gown room. Class II Biological safety hoods for total exhaust were placed inside USP-800 negative pressure room and ISO 5 laminar flow hoods were placed in the USP-795 area for non-HD compounding. Included all design, engineering and seismic calculations.
Trackback Link
http://www.cleanroomspecialists.com/BlogRetrieve.aspx?BlogID=14248&PostID=758086&A=Trackback
Trackbacks
Post has no trackbacks.

