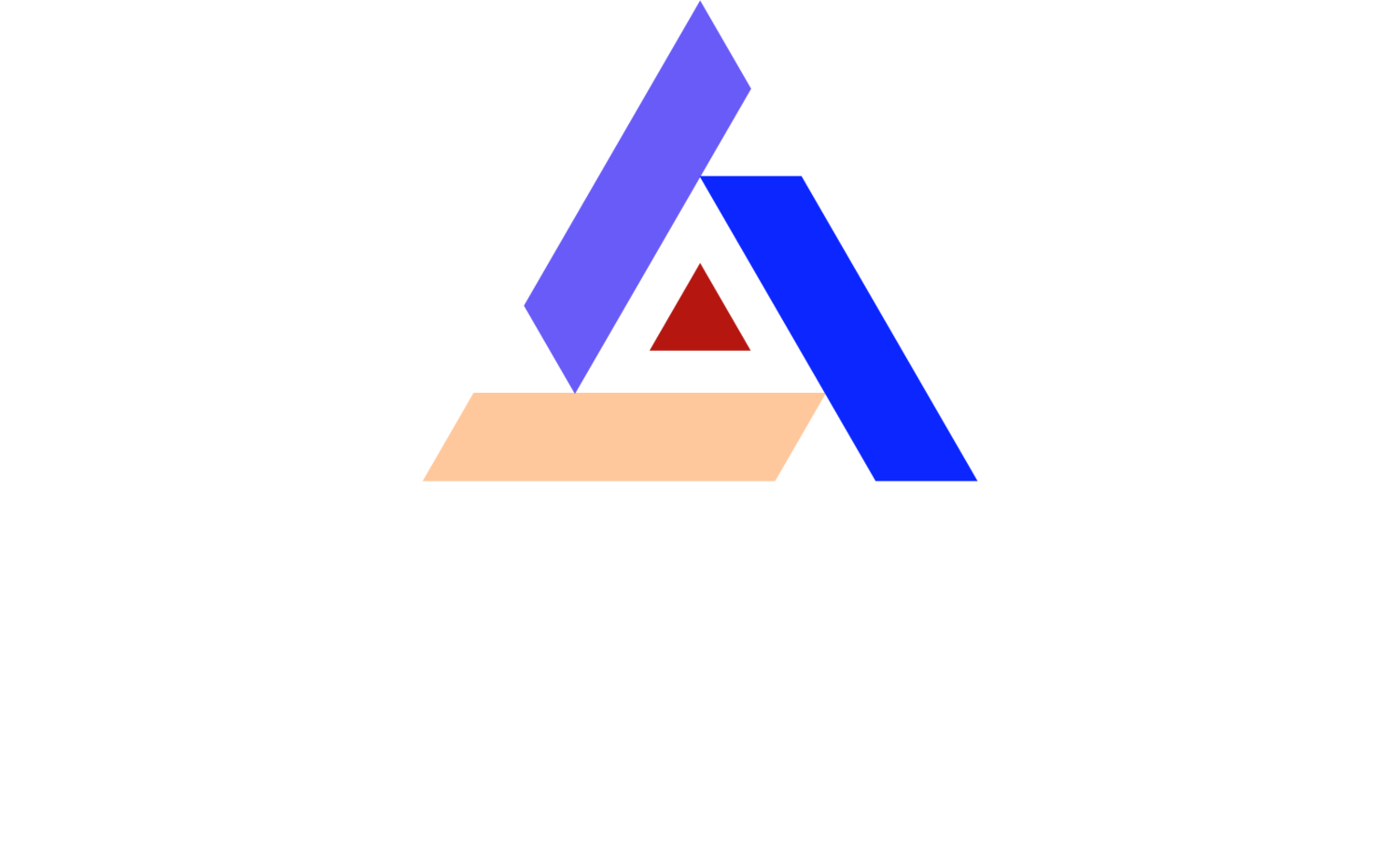Wall Details
Precision Components That Elevate Cleanroom Wall System Performance
Cleanroom Wall System Integration & Technical Details
Cleanroom Specialists offers fully integrated wall systems designed with every critical detail in mind. Our wall details page is dedicated to the architectural and performance components that enable our walls to meet ISO, FDA, USP 797/800, and cGMP cleanroom standards.
Whether you need to accommodate return air chases, integrate flush glazing, or ensure seamless transitions between panels, our wall systems are engineered for flexibility and function. These elements are critical not just for performance but also for inspection and long-term maintenance.
Key Wall Detail Components:
🔹 Gasketed Panel Seams
Ensure airtight, contamination-resistant joints with continuous gaskets or caulked seams, depending on classification requirements.
🔹 Integrated Return Air Chases
Support cleanroom airflow balancing and mechanical layout flexibility with return chases built into the wall cavity.
🔹 Flush-Mount Windows & Doors
Designed to eliminate ledges and crevices that trap particles. Our flush glazing installs cleanly into modular walls.
🔹 Electrical & Utility Raceways
Cleanly integrated within panel cavities, our raceways allow for seamless electrical distribution and piping without surface-mounted conduit.
🔹 Base Channel & Cove Base Options
Wall-to-floor transitions include integral cove bases or extruded aluminum channels for easy cleaning and long-term durability.
Support for Custom Layouts
Our team works with clients to modify wall details for:
Ceiling transitions
Mezzanine tie-ins
Multi-story wall builds
MEP integration
We offer shop drawings, engineering assistance, and layout coordination with your general contractor or design-build team.
Ready to explore the cleanest, most functional wall details in the industry? Contact us for expert support and project guidance.





