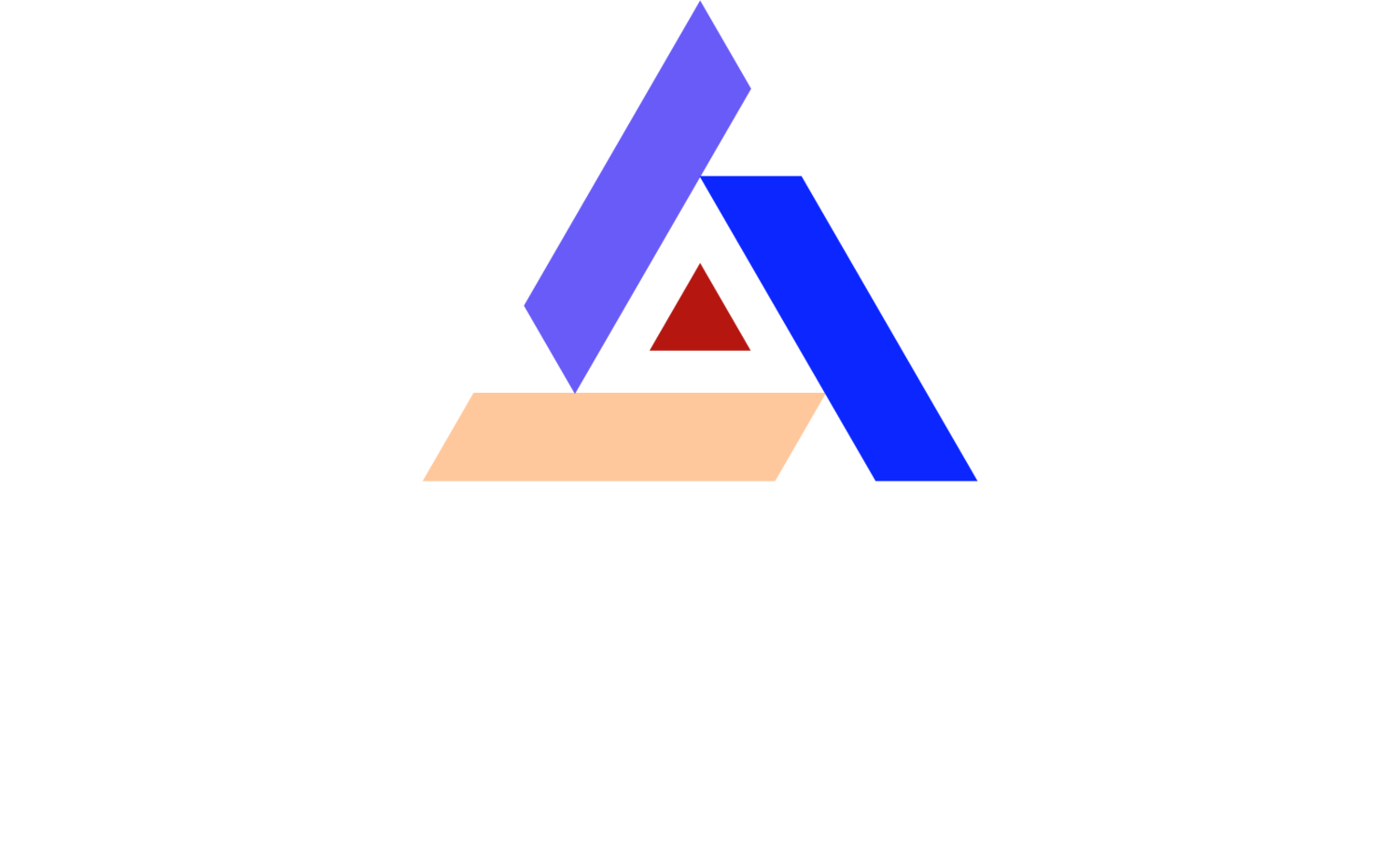Air Showers Specifications
General Specifications
This generic air shower design specification describes a prefabricated modular shower enclosure to be used for removing surface particles from personnel prior to entering a Cleanroom work area.
The Air Shower shall be a high velocity, low pressure type system in accordance with Federal Standard 209E and Air Force Tech Order 00-25-203.
The Air Shower design will provide normal entrance to and exit from a contamination controlled area.
The workmanship and materials shall be professional quality and esthetically pleasing.
The Air Shower shall be assembled and tested in the factory, then disassembled for shipping and field assembly.
Air Shower Construction
The Air Shower shall be a completely self contained unit, equipped with air filtration systems, blowers, motors, controls, solid-state programmable microprocessor, interlocking doors, lighting, and pre-wired electrical panel.
All exterior and interior Air Shower surfaces shall be completely sealed with materials compatible with Class 1/10 cleanroom construction standards.
All visible surfaces shall be covered with high-pressure, white plastic laminate. Trim shall be clear anodized aluminum. Optional: Clad all visible surfaces with .040” clear anodized aluminum.
Air Shower interior air duct surface shall be completely covered with plastic laminate, Melamine laminate, clear anodized aluminum, or other suitable surface covering compatible with Class 1/10 Cleanroom environment.
Doors made from clear anodized aluminum and .25” tempered glass shall be used at the entry and exit of Air Cleanroom envelope.
Adjustable air nozzles shall be white plastic construction sized and spaced to provide average 7,000 fpm air flow at the face of the nozzle.
Return air registers shall be white baked enamel steel grilles, built into the Air Shower system's walls.
Interior ceilings shall include an appropriate number of air nozzles and a fluorescent light, or HEPA filters and lighting above a protective grille (on models with laminar flow ceilings).
Pre-drilled and capped sprinkler penetrations shall be provided.
Filtration System
HEPA filters capable of removing 99.99% of dust particles to 0.3 microns in size (optional: ULPA 99.9995% on .12 micron) shall be used. Filter access is from above unit, or as specified.
Some cleanroom air shower design specifications include optional Constant Purge ceilings and shall have fan-powered HEPA filters mounted above a polystyrene egg crate diffuser panel. The Constant Purge feature shall add 6” to the standard cleanroom Air Shower height.
Replaceable pre-filters of 30% efficiency shall be used to maximize life of the absolute filters and shall be accessible from Air Shower interior, within return air grille(s).
Control System
A Programmable Logic Controller (PLC) shall be used to control the sequence of operation of the cleanroom Air Shower.
Design specifications include an Emergency Off button (EMO) located inside the Air Shower in a conspicuous location.
Activating the switch shall cause the cycle to immediately end, and release all interlocks. Lights shall remain on.
Door sensors shall be 24 volt DC magnetic reed switches. Door interlocks shall be 24 volt, located in the doorjamb at the top of the entrance and exit ways. All air shower locks shall automatically release upon loss of power or when the (EMO) button is pressed.
Get in touch.
We understand you may have questions about the products and services offered by CAS. Please fill out the following form and you will be promptly contacted by a qualified member of our staff.
